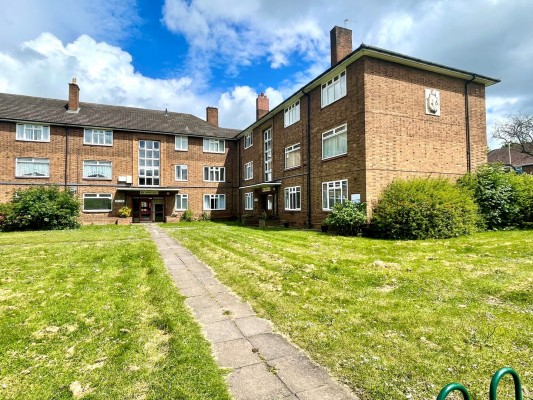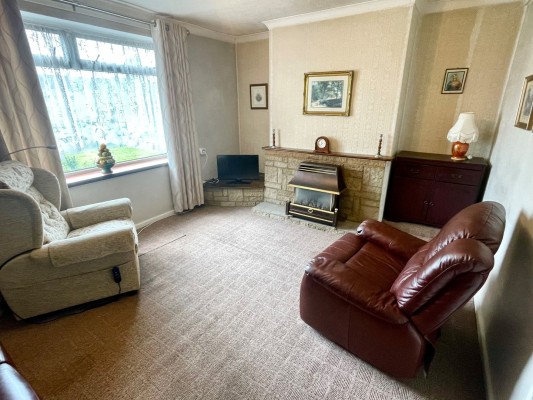Fallings Park, Wolverhampton, West Midlands - SOLD STC £115,000

- Back to List
- View Slideshow
- Map & Streetview
- View Floorplan
- View EPC
- Request Viewing
- Request Callback
- Email to Friend
- Add to ShortlistAdded to Shortlist
- View Shortlist
Description
L Shaped Reception Hall
Having Composite front door and airing cupboard.
Lounge
4.6m x 3.5m (15' 1" x 11' 6") Window to front and Yorkstone fireplace with fitted gas fire.
L Shaped Dining Kitchen
4.8m x 3.1m (15' 9" x 10' 2") Max. Having a range of base cupboards with matching work surfaces incorporating a stainless steel sink unit, splashback tiling, window to rear, pantry, gas cooker point and French door to balcony.
Bedroom 1
3.8m x 3.5m (12' 6" x 11' 6") Window to front and built in wardrobe.
Bedroom 2
2.7m x 3.5m (8' 10" x 11' 6") Window to rear and built in wardrobe.
Wet Room
Being fully tiled to all exposed walls, Mira electric shower unit, wash hand basin and electric wall heater.
Separate WC
Having low flush suite.
Outside
There is a communal parking area to the rear of the block and a brick built tool shed.

