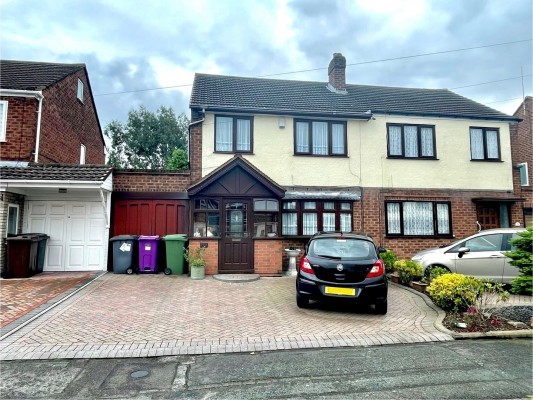Wednesfield, Wolverhampton, West Midlands - FOR SALE £249,995

- Back to List
- View Slideshow
- Map & Streetview
- View Floorplan
- View EPC
- Request Viewing
- Request Callback
- Email to Friend
- Add to ShortlistAdded to Shortlist
- View Shortlist
Description
Storm Porch
Having UPVC double glazed front door leading to the reception hall.
Reception Hall
Stairs off, radiator and smoke detector
Lounge Area
3.3m x 3.6m (10' 10" x 11' 10") Bow window to front, radiator and feature fireplace with living flame gas fire.
Dining Area
2.6m x 3.5m (8' 6" x 11' 6") Radiator and patio door leading to the rear garden.
Kitchen
2.6m x 3.3m (8' 6" x 10' 10") Having a range of wall and base cupboards with matching work surfaces incorporating stainless steel sink unit, splash back tiling, built in oven, separate gas hob with overhead extractor, plumbing for dish washer, radiator, ceramic tiled floor, down lighting and window to rear.
Rear Lobby
Having doors to garage, rear garden and storage area with plumbing for washing machine.
Stairs and Landing
Window to side, smoke detector and access to roof space.
Bedroom 1
3.2m x 3.3m (10' 6" x 10' 10") Window to rear and radiator.
Bedroom 2
2.9m x 3.7m (9' 6" x 12' 2") Window to front and radiator.
Bedroom 3
2.2m x 2.8m (7' 3" x 9' 2") Window to front and radiator.
Bathroom
1.9m x 2.4m (6' 3" x 7' 10") Being fully tiled to all exposed walls, radiator, down lighting, panelled bath, shower cubicle with mixer shower, vanity unit with wash hand basin and low flush wc.
Garage
2.2m x 4.9m (7' 3" x 16' 1") Power points and light point.
Outside
A block paved driveway provides off road parking and leads to the attached garage. There is a generous fully enclosed private rear garden with patio having cold water tap and raised lawn area with well stocked flower borders containing a variety of mature shrubs and plants.
