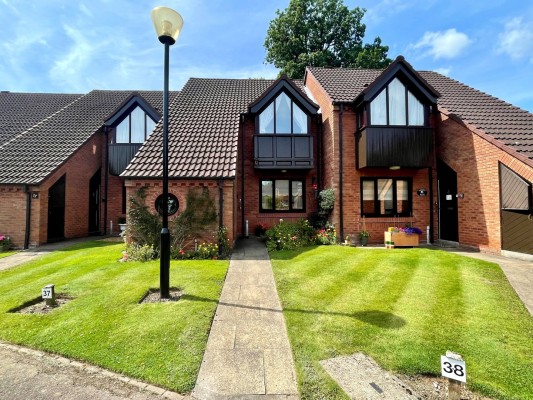Tettenhall, Wolverhampton, West Midlands - FOR SALE £275,000

- Back to List
- View Slideshow
- Map & Streetview
- View Floorplan
- View EPC
- Request Viewing
- Request Callback
- Email to Friend
- Add to ShortlistAdded to Shortlist
- View Shortlist
Description
Reception Area
Having stairs off and shower room with radiator, low flush wc, wash hand basin and shower enclosure with Triton shower unit.
Lounge Area
5.5m x 4.1m (18' 1" x 13' 5") Window to front, radiator, three wall light points and feature fireplace with fitted gas fire.
Dining Area
2.7m x 4.4m (8' 10" x 14' 5") Radiator, two wall light points and French doors leading to the rear patio.
Kitchen
2.5m x 2.8m (8' 2" x 9' 2") Having an attractive range of wall and base cupboards with Quartz work surfaces incorporating a one and a half bowl sink unit, splash back tiling, built in oven and microwave, separate gas hob with overhead extractor, integrated fridge freezer and dishwasher, wall cupboard with central heating boiler, ceramic tiled floor and door to utility area.
Utility Area
2.6m x 1.3m (8' 6" x 4' 3") Work surface with appliance space beneath, plumbing for washing machine, built in cupboard, tiled floor and door to rear.
Stairs and Landing
Smoke detector, airing cupboard and access to roof space.
Bedroom 1
4.4m x 4.0m (14' 5" x 13' 1") Window to front, radiator, fitted wardrobes, two wall light points and large built in cupboard.
Bedroom 2
3.0m x 4.6m (9' 10" x 15' 1") max Window to rear, radiator and fitted wardrobes
Bathroom
Heated towel rail, panelled bath, low flush wc and wash hand basin.
Outside
A pathway leads past an open plan lawn area to the property and there is an enclosed small rear courtyard with paved patio, a variety of mature plants and a gate leading to the communal gardens. A garage is located in a nearby forecourt.
